SANS 10400-XA Project Portfolio
Ecolution’s experience on SANS 10400-XA ranges from single residential units to large industrial and commercial buildings. For many of these projects Ecolution may also have been appointed for Green Star SA certification work, best practice green building consulting or design modelling for improving the building performance. The buildings below, representing some of our XA work, were all assessed using the rational design simulation for compliance with the Standard.
Bertha Retreat -
2021
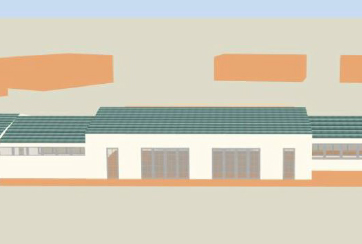
Multi-use building: G1, A3, H3
GFA 1 700 m2 for 6 buildings
Paarl
Climate Region 4
Energy compliance was rationally assessed for this modern multi-use development for 6 different buildings. The work required a rapid turnround and included a significant bulk project discount for multiple similar buildings.
Ballito Residence - 2021
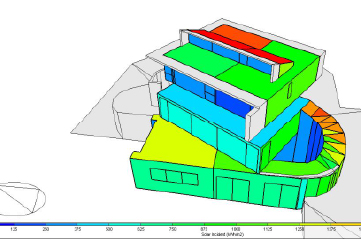
Dwelling Home: H4
GFA 300 m2
Ballito
Climate Region 5
The building is designed ‘toward’ Net Zero. It incorporates various interventions such as low solar heat gain double glazing, energy efficient appliances and cooling system, ideal orientation, low glazing ratios on east and west, and roof overhangs for passive cooling from shading. All these interventions were aimed at reducing the energy use index to below 50 kWh/m2/year. A northern sloped roof is used for PV power generation.
Centre for Humanities and Research - 2020
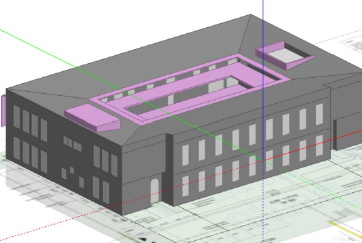
Place of Instruction: A3
GFA 1 500 m2
Cape Town
Climate Region 4
Single glazing with low solar heat gain and high visual light transmittance provided the best balance between comfort, daylighting, and capital cost. The building was designed for ‘mixed-mode’ temperature control: cooled naturally when outdoor conditions are favourable, and switches to mechanical cooling when needed. The building refurbishment retained the historical façade.
Durban residence - 2020
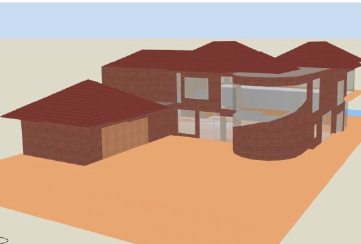
Dwelling Home: H4
GFA 630 m2
Durban
Climate Region 5
The refurbished building was assessed for compliance with the Standard, and it was found to comply with minimum demand and consumption. Hot water is generated using a heat pump.
Overberg House -
2020
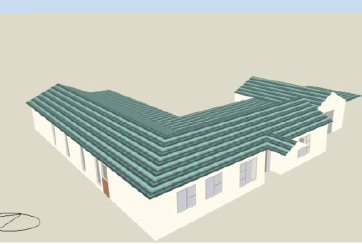
Dwelling Home: H4
GFA 160 m2
Hermanus
Climate Region 4
The building incorporated structured insulated panels (SIP), a low window-to-wall ratio, low solar heat gain glazing in key areas, which contributed to an energy efficient design.
Education District Office - 2019
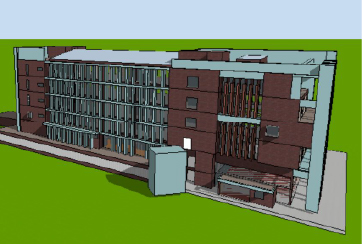
Office: G1
GFA 4 000 m2
Cape Town
Climate Region 4
Single glazing with low solar heat gain was used on most facades for cost-effective thermal comfort and low operational cooling cost. The rectangular, north facing form and use of external shading devices favours natural daylight and passive cooling from fixed shading.
Capitec Headquarters - 2018
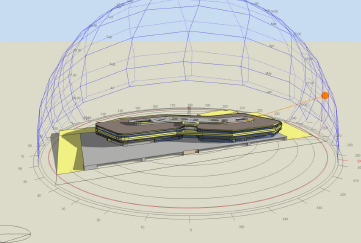
Office: G1
GFA 20 000 m2
Stellenbosch
Climate Region 4
The building features various sustainable design innovations including a double-glazed window that gradually reduces in size based on orientation thereby limiting the peak perimeter cooling requirements. Thermal ice storage reduces peak power demand further. Automated blinds reduce glare and occupant discomfort. See our full project page.
Elsenburg laboratory and gate house - 2017
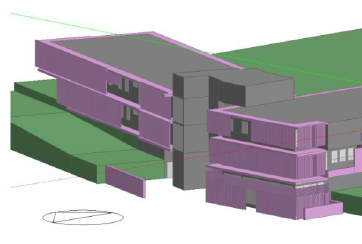
Office and laboratory: G1
GFA 4 500 m2
Stellenbosch
Climate Region 4
The design balanced the application of low solar heat gain glass in exposed areas and high visual light transmittance glass in areas using innovative vertical shading measures. Thermal comfort according to ASHRAE Standard 55 and daylighting simulations were done to inform energy efficient design.

